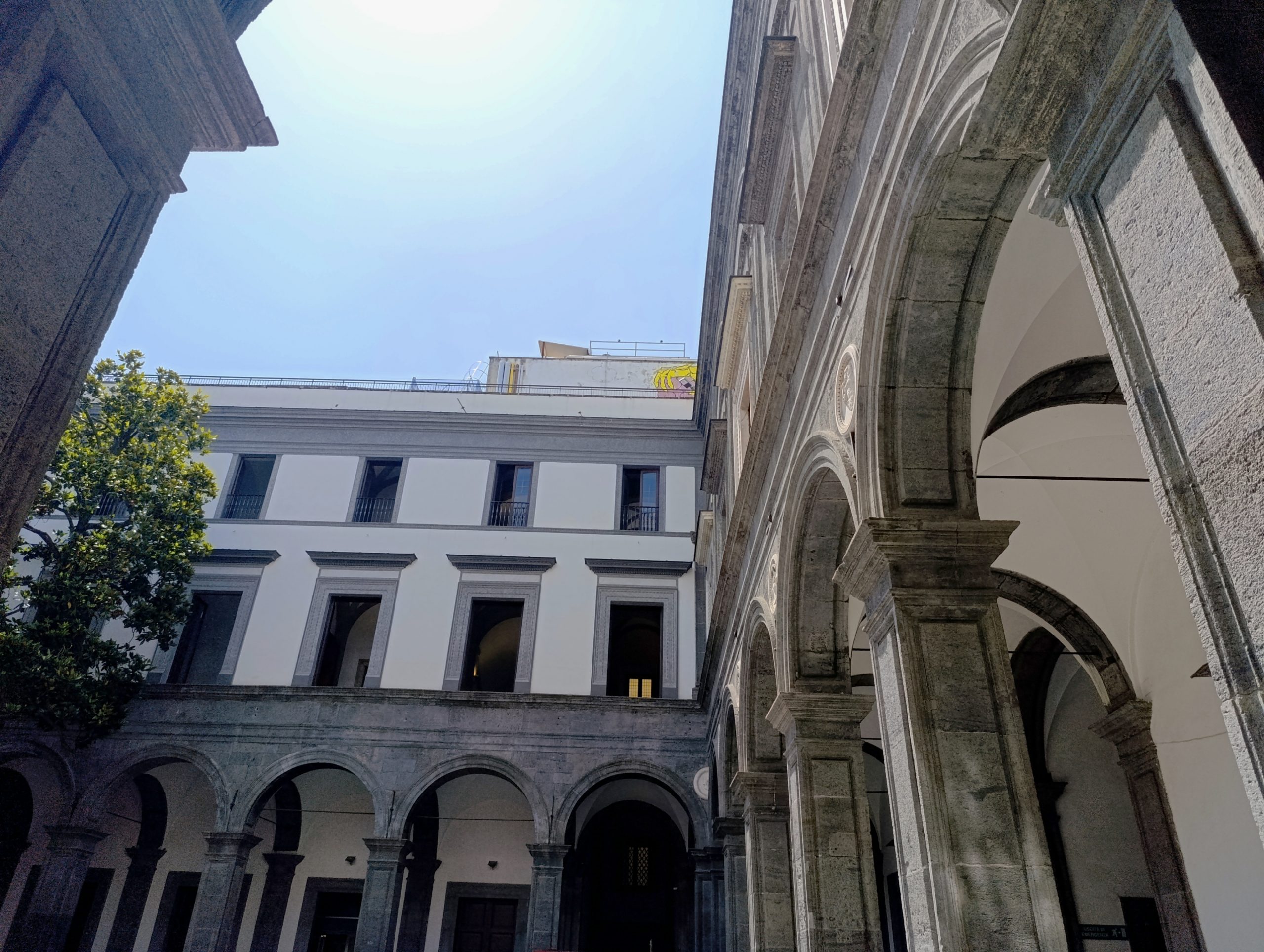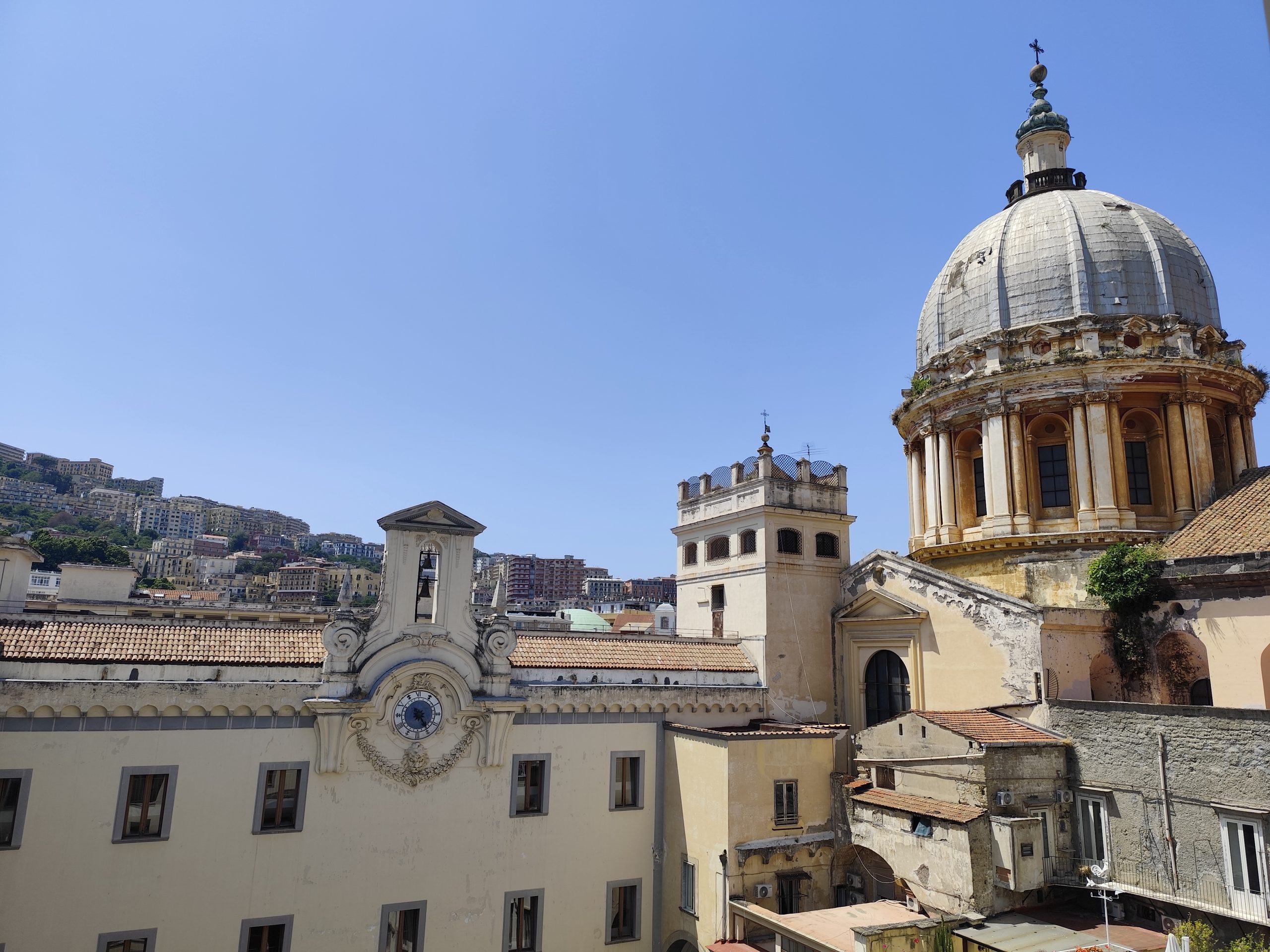Department
Director Maria Rosaria Santangelo , with responsibilities for Planning and Development, and for Personnel
Vicedirettore Alessandro Castagnaro, with responsibility for Culture
The Teaching Committee therefore remains unchanged: Delegate for Teaching: Massimo Perriccioli (until the end of the prorogatio) together with the Degree Program Coordinators: Antonio Acierno, Maria Cerreta, Nicola Flora, Andrea Pane, Federica Palestino, Alfonso Morone.
The President informed the Council about the delegates, who may, from time to time and on specific topics, establish working groups:
- Delegate for Strategic Research Planning: Maria Cerreta | Appointment Decree_ Cerreta
- Delegate for the Evaluation of Research Processes, Impacts and Outputs: Pasquale De Toro | Appointment Decree_DeToro
- Delegate for the Study of the Role and Impact of AI in our Disciplines: Ferdinando Di Martino | Appointment Decree_DiMartino
- Delegate for Strategic Planning of Third Mission / Social Impact: Maria Federica Palestino | Appointment Decree_MFPalestino
- Delegate for the Evaluation of Processes, Impacts and Outcomes of Knowledge Valorization: Francesca Nocca | Appointment Decree_Nocca
- Delegate for Quality Assurance: Paola Scala , responsible for the ANVUR evaluation visit | Appointment Decree_Scala
- Delegate for International Relations and Agreements: Massimiliano Campi | Appointment Decree_Campi
- Delegate for Erasmus: Cristina Mattiucci, with Degree Program representatives | Appointment Decree_Mattiucci
- Delegate for BiP, AURORA and other International Initiatives: Anna Attademo | Appointment Decree_Attademo
- Delegates for Departmental Facilities: Alberto Calderoni e Gerardo Mauro | Appointment Decree_Calderoni_Mauro
- Delegates for the Organization and Promotion of Cultural Activities: Massimo Visone e Gianluigi Freda | Appointment Decree_Visone_Freda
- Delegates for Communication and Dissemination: Emma Maglio e Francesca Coppolino , with the WEBSITES working group | Appointment Decree_Maglio_Coppolino
- Delegate for Incoming Orientation: Viviana Saitto | Appointment Decree_Saitto
- Delegate for Ongoing and Outgoing Orientation: Daniela Palomba with Degree Program representatives | Appointment Decree_Palomba
- Delegate for PCTO (Pathways for Transversal Skills and Orientation): Emanuela Coppola | Appointment Decree_Coppola
- Delegate for Internships: Bruna Di Palma c, with Degree Program representatives | Appointment Decree_DiPalma
- Delegate for Tutoring: Antonella Falotico | Appointment Decree_Falotico
- Delegate for Outreach: Libera Amenta | Appointment Decree_Amenta
- Delegate for Inclusion: Erminia Attaianese | Appointment Decree_Attaianese
- Delegate for Gender Equality: Rosa Sessa | Appointment Decree_Sessa
- DIARC Delegate at Sinapsi: Mariangela Bellomo | Appointment Decree_Bellomo
- DIARC Delegate at DOCOMOMO: Paola Ascione | Appointment Decree_Ascione
- DIARC Delegate in the SPSB for the 2024–2026 Three-Year University System Program, specifically for the action relating to the Italian Erasmus, identified as one of the University’s strategic actions: Paola Scala | Appointment Decree_Scala
- DIARC Delegate in the University Working Group for the new SPSB and DiARC websites: Pietro Nunziante | Appointment Decree_Nunziante
- Delegate for Teaching: Massimo Perriccioli | Appointment Decree_Perriccioli
Departmental Committee
Maria Rita Pinto
Antonella Di Luggo
Salvatore di Liello
(for the category of Full Professors)
Gianluigi De Martino
Maria Teresa Giammetti
Vincenzo Gioffrè
(for the category of Associate Professors)
Viviana Saitto
Anna Terracciano
Ivo Caruso
(for the category of Researchers)
Coordinators of Degree Programs
Antonio Acierno
Maria Cerreta
Maria Federica Palestino
Massimo Perriccioli
Orfina Fatigato
Andrea Pane
Alfonso Morone
Nicola Flora
Joint Student-Teacher Committee
Lilia Pagano (President)
Giovanni Multari
Ivo Caruso
Federica Visconti
Students: Francesca Gaeta, Beatrice Mariosa, Giovanni Spizuoco, Giacomo Viscovo
Students Representatives
(DR/2023/2644 del 29/06/2023 biennio2023/2025)
AURICCHIO MARTINA
BENINCASA MIRIANA
D’AMMORA ELVIRA
D’AURIA ROBERTA
D’AVINO GIULIA
DE MIERI MICHELE
D’ORIANO CARLO
FEDELE FERDINANDO
LONDRINO CRISTOPHER
MASSA BRUNO
MICILLO MARZIA
MORRA GIULIA
PAPA ALFONSO
PROCACCINI MARCO
ROMANO SIMONE
SICA GIOVANNI
SQUILLANTE ANNA MARIA
SAMMARCO F. STEFANO (rapp.dottorandi)
(DR nomina 2941 del 17/7/23 scadenza 30/6/2025)
SIMIOLI MARIA (rapp. ass. ricerca)
(DR nomina 1283 del 3/4/2024 scadenza 31/07/2025)
Locations
The Department is spread across multiple locations, all situated in the historic center of Naples, a UNESCO World Heritage Site. Here, students and staff work and study in a collaborative, creative, and well-equipped environment, supported by a network of cultural and logistical resources – such as libraries, laboratories, and study spaces – in constant dialogue with the city’s architectural heritage.

Palazzo Gravina
Via Monteoliveto, 3 – 80134 Naples. The historic headquarters of the Department hosts the Architecture Area Library, the “Roberto Pane” Library, the Center for the Iconography of the European City, classrooms, and the offices of the Didactic Area of the Polytechnic and Basic Sciences School. The building was commissioned by Ferdinando Orsini (1513–1549) and designed by Gabriele d’Agnolo. It originally consisted of three blocks arranged around a rectangular courtyard, with a lower wing on the fourth side adjoining the green areas of the Monastery of Santa Chiara. The fourth side was completed by Mario Gioffredo in 1762. At the end of the eighteenth century, the building entered a phase of decline: damaged during the revolutionary uprisings of 1848 and later purchased by the Neapolitan Government, after major restorations it hosted various public offices from 1856 onward, including the Post Office and the Ministry of Finance. A true palimpsest of architectural periods and different restoration approaches, Palazzo Gravina today displays an apparent integrity, the outcome of multiple transformations up until 1936, when it became the seat of the Faculty of Architecture and underwent its last major restoration.

Complesso dello Spirito Santo
Via Toledo, 402 – 80134 Naples. This complex houses most of the Department’s facilities: classrooms for teaching and research, offices for professors and researchers, the Student Office, the “Marcello Canino” Library, the Interdepartmental Center L.U.P.T., the “Alberto Calza Bini” Center, and the Interdepartmental Research Center for Architectural and Environmental Heritage and Urban Planning (BAP). The site originally consisted of three buildings constructed by the Confraternity of the Holy Spirit: the church, begun in 1564; the Conservatory, probably organized in two buildings with a courtyard to host poor girls and the daughters of prostitutes; and the Bank, established in 1590 as a deposit institution, which later became one of the most important banking institutions in Naples. The complex underwent significant transformations between the seventeenth and eighteenth centuries, but the most radical intervention was carried out by Marcello Canino for the owner Banco di Napoli (1965–1974). The complex was demolished and rebuilt with the same volume: the structure on Via Toledo was reconstructed in imitation of the original and incorporated the eighteenth-century piperno stone portal.
Palazzo Latilla
Via Tarsia, 31 – 80135 Naples. The building hosts teaching spaces, the MAED – Materials Library for Architecture and Design, the CITTAM Center, and the Urban/Eco Center. The palace is part of a complex of three “case palaziate” built by Mario Gioffredo for Councillor Latilla, starting from a pre-existing structure (1758–1761). Of the three modules constructed—presented as a single building volume with three entrances—only the first housed the client’s residence, while the others were intended as rental apartments. From a planimetric point of view, the building reflects the typical layout of eighteenth-century Neapolitan architecture, consisting of entrance, courtyard, and an open staircase located along the back wall. The façade is articulated with string-course entablatures and pilaster strips, making extensive use of grey piperno stone—also used for the arches of the shops—and red plaster.
Chiesa di Donnaregina vecchia
Vico Donnaregina, 26 – 80138 Naples. The building hosts the School of Specialization in Architectural and Landscape Heritage. The church was built starting in 1293 at the behest of Charles II of Anjou, on the site of a pre-existing monastic complex. It represents a unique example of Angevin architecture in Naples: to the single-nave plan, covered by wooden trusses and ending with a French-inspired apse surmounted by a ribbed cross vault, was added an elevated choir set on a basilican structure. In the upper part of the church and in the Loffredo Chapel, a rich cycle of fourteenth-century frescoes of Pietro Cavallini’s school still survives. In the seventeenth century, the apse was partially demolished to enlarge the nave, while around the mid-eighteenth century a small rectangular cloister clad in polychrome marbles (today’s entrance) was built in front of the original façade. After the suppression of religious orders in the early nineteenth century, the complex was assigned to new functions: first as a school, then as housing for the poor, the seat of the Court of Assizes, and a meeting place for the Municipal Commission for the Conservation of Monuments. It underwent significant alterations and later a period of abandonment, until the restoration carried out by Gino Chierici (1928–1934), which brought to light the fourteenth-century structures and gave the church its current configuration.
Chiesa dei SS. Demetrio e Bonifacio
Piazzetta Teodoro Monticelli – 80134 Naples. The church was built by the Somascan Fathers, to a design by Giovan Battista Nauclerio (1706–1725), following the acquisition of several pre-existing lots. It features a Greek-cross plan surmounted by a dome without a drum. The present façade, resulting from the opening of Piazzetta Teodoro Monticelli in 1729, is characterized by a simple portal with aedicule. At the beginning of the nineteenth century, following the suppression of religious orders, the church was closed to worship and assigned to new uses: first as the seat of a student congregation (1821), then of the Archconfraternity of the Visitation (1907), and finally abandoned to a long period of decline. The church later underwent a major restoration, completed in 1987.