THIRD MISSION
As part of the University’s Third Mission activities – recently redefined as Knowledge Valorisation – the Department of Architecture (DIARC) participates through its appointed delegate. The department’s first step in this context involved mapping the activities developed by its faculty members and researchers over the past years.
This survey, later uploaded to the IRIS portal, reveals that a significant portion of departmental initiatives are focused on engaging with local communities and territories. These initiatives include listening to the needs and aspirations of citizens and local stakeholders, analysing and supporting practices and projects promoted by civil society, and assisting decision-making processes related to the transformation of the city, its neighbourhoods, and its built and natural heritage.
One of DIARC’s core goals is to disseminate the results of its teaching and research activities in service of the territory, while maintaining an up-to-date record of these actions in synergy with the University.
In this framework, DIARC operates through an internal working group coordinated by Professor Maria Federica Palestino, Delegate for the Strategic Planning of Knowledge Valorisation, together with Professor Francesca Nocca, Delegate for the Evaluation of Processes, Impacts, and Outcomes of Knowledge Valorisation.

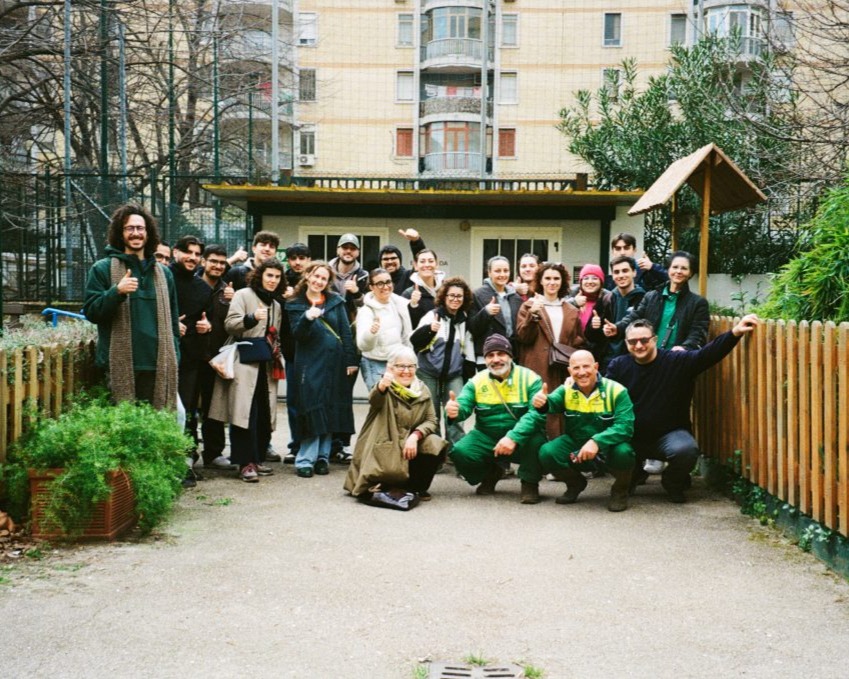
As part of the Urban Design courses within the Final Synthesis Lab “Rehab Secondigliano Prison”, held during the academic years 2023–24 and 2024–25, a cycle of Community Lectures was organized and hosted at the Scampia Campus of the University of Naples Federico II.
On one hand, the Community Lectures offered students the opportunity to envision the ongoing transformation of the Scampia neighbourhood as a collaborative regeneration process. On the other, the interaction with local practitioners and public administrators enabled reflection on the involvement of the Pasquale Mandato Correctional Facility and the Federico II University Prison Hub (PUP) in this transformation journey.
The Nursing Degree Program location and the University Prison Hub served as territorial outposts and reference points for a series of exploratory walks and experiential learning sessions with key actors of the local context.
The educational challenge was to engage students with multiple forms of knowledge – institutional, expert, and situated – that are actively shaping the transformation of the neighbourhood. The phases of observation and listening conducted alongside the students culminated in mapping exercises that highlight how community-led practices and projects contribute to the achievement of SDG 11: Sustainable Cities and Communities and SDG 16: Peace, Justice and Strong Institutions.
This initiative was carried out within the framework of the RUS – Network of Universities for Sustainable Development, of which the University of Naples Federico II is a member.
Two seminars on the relationship between prison and city, inspired by the I CARE project led by the University of Florence and currently being piloted in Florence’s correctional facilities, were also organized. These aimed to reflect on the possibility of launching an action-research process that sees the University Prison Hub as an opportunity for growth and development for both the Scampia neighbourhood and the city of Naples.
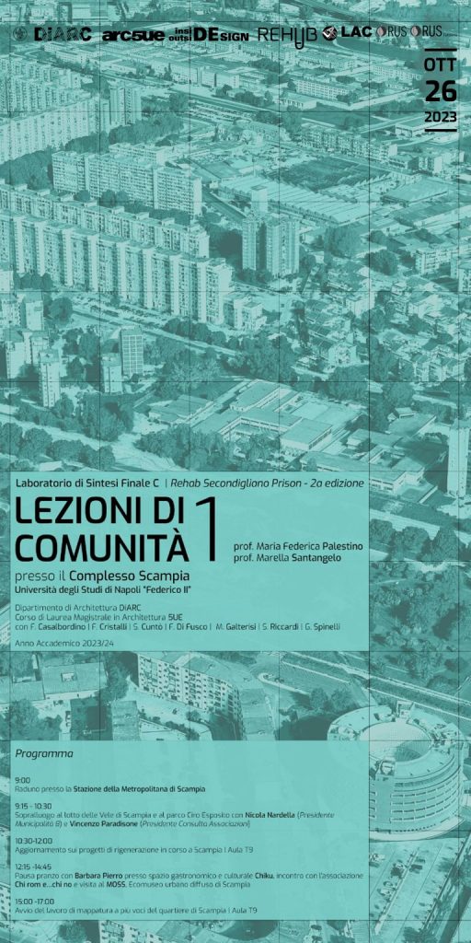
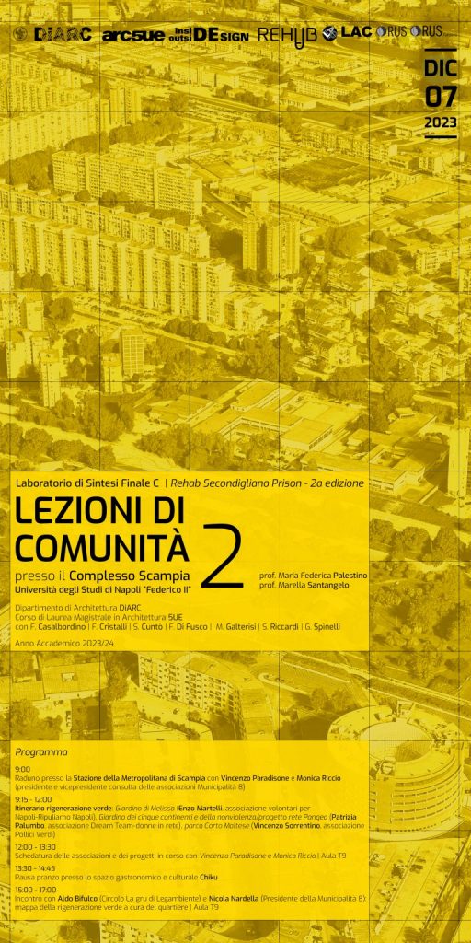
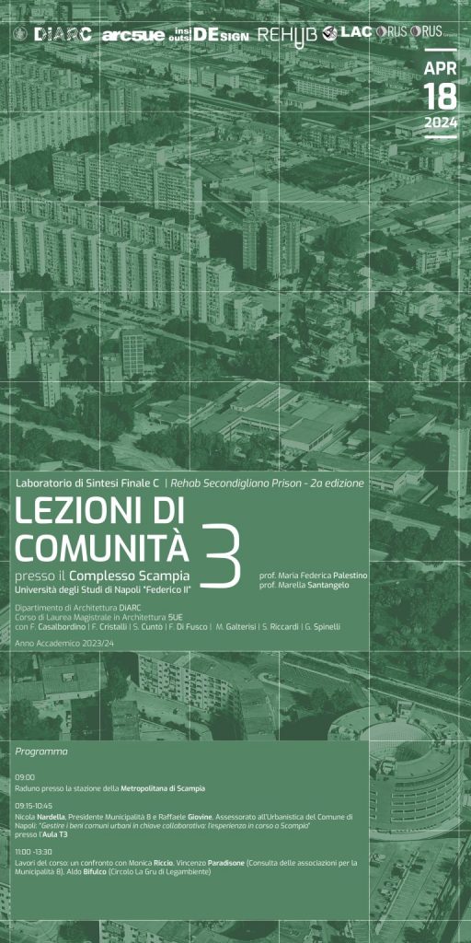
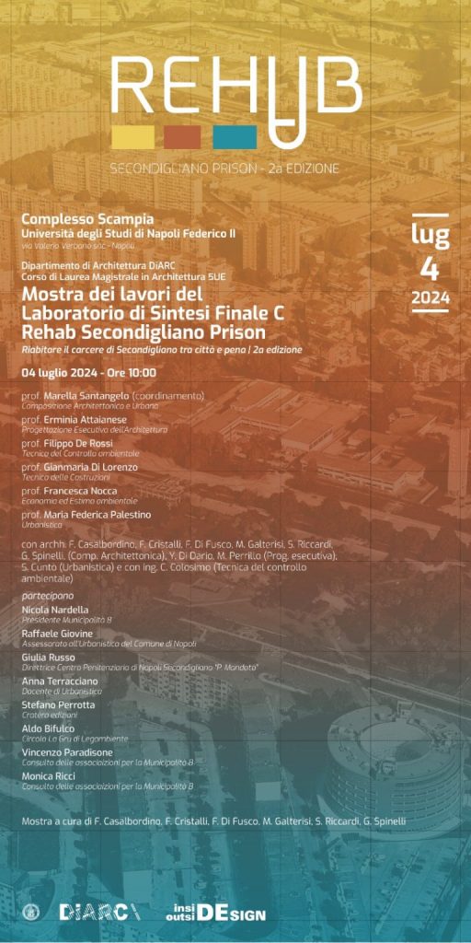
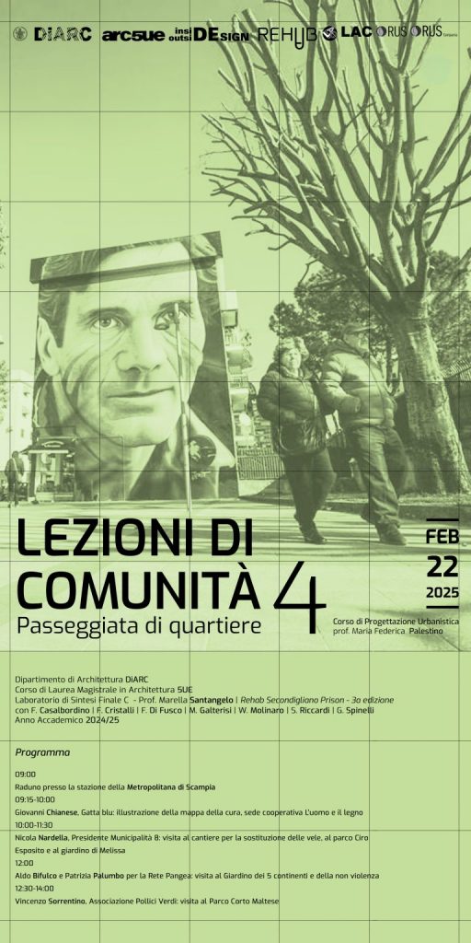

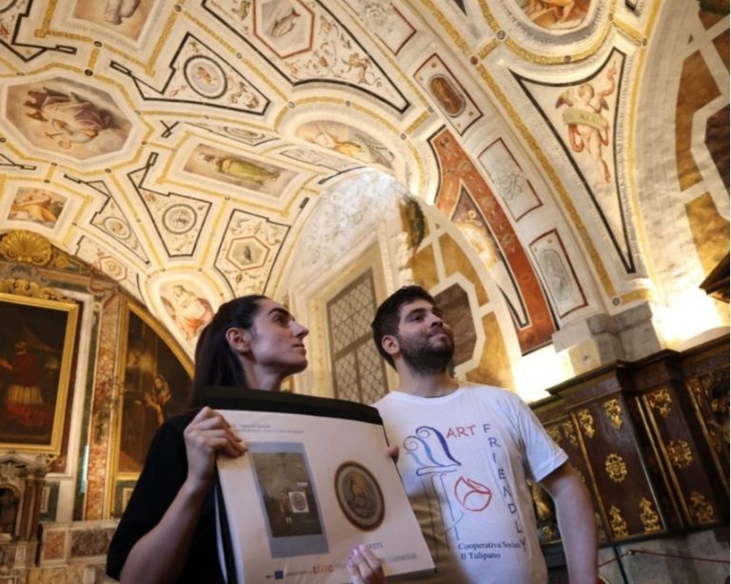
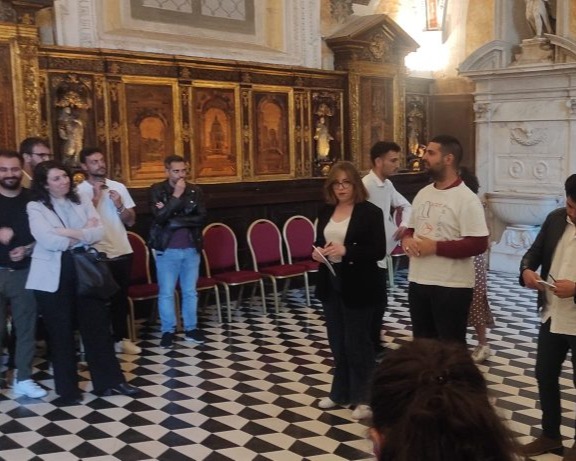
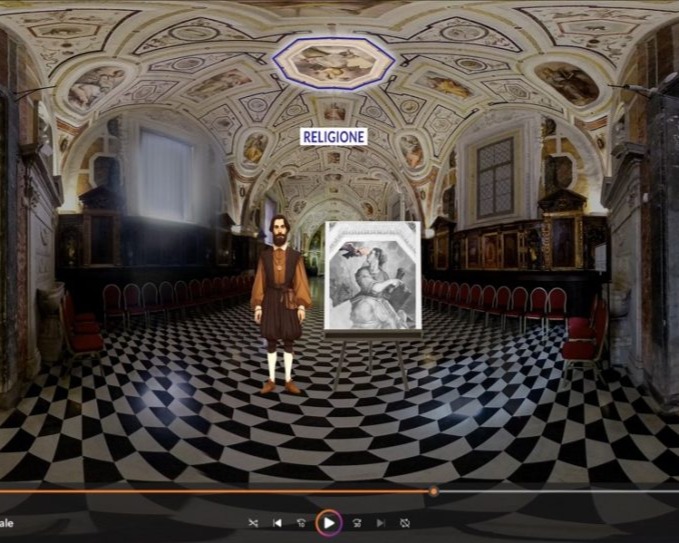
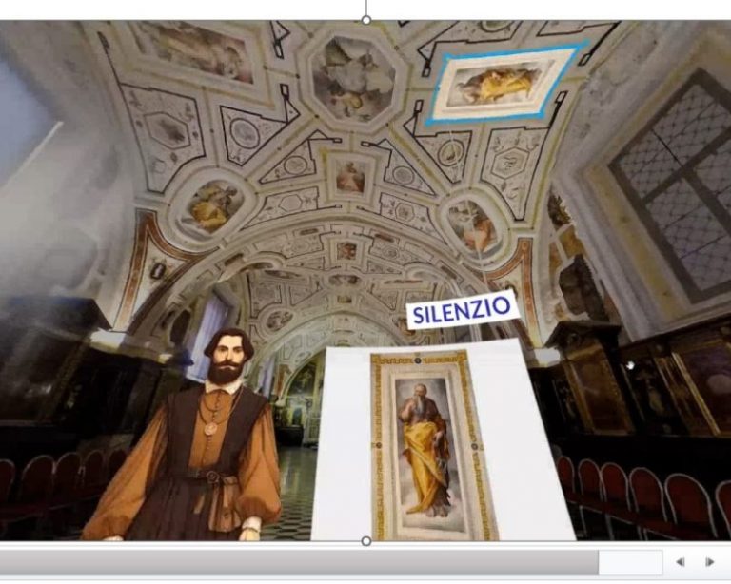
The “Vasari Autism-Friendly Escape Room” is a video tour developed by researchers from the Department of Architecture (DiARC), in collaboration with staff and users of the social cooperative “Il Tulipano Art Friendly”, with the goal of enhancing cognitive accessibility to the Vasari Sacristy (1544) in the Sant’Anna dei Lombardi complex in Naples.
By leveraging the potential of digital storytelling in virtual reality and serious gaming, the project offers digital content specifically tailored to the needs of individuals on the autism spectrum. The immersive experience helps mitigate potential perceptual and cognitive discomforts that may arise during in-person visits. Virtual reality acts as a mediation tool between users with autism and the physical space, enabling the visit to unfold through a structured, sequential exploration of locations and information, thus improving orientation and comprehension.
An AI-generated and animated character of Giorgio Vasari guides the narrative using a friendly, informal language, carefully avoiding abstract or symbolic concepts that could trigger anxiety or frustration. The escape room is designed to stimulate interaction with the decorative apparatus of the Sacristy, aligning with the visual and concrete cognitive styles typical of autistic individuals.
Moreover, the experience allows the inclusion of neurodivergent assistants as guides and facilitators within the game, offering meaningful employment opportunities through scientifically validated methods to reduce anxiety, stress, and auditory overload. One of the project’s central challenges was to reverse the traditional hierarchy of inclusive visits by encouraging young neurodivergent guides to accompany mixed audiences, including neurotypical visitors.
As of December 6, 2024, this tour format is officially part of the educational offering managed by the cooperative Parteneapoli through ticketed access. It is also included in the cultural heritage engagement programs of Il Tulipano Art Friendly, which received the digital tool as a donation.


Over the past decade, DiARC has continuously and comprehensively supported the urban transformation processes of the city of Casoria, establishing a stable relationship between research, local government, and planning.
Between 2015 and 2018, the Department participated in the European URBACT program “suburban. Reinventing the fringe”, a transnational network led by the city of Antwerp and involving complex urban contexts such as Barcelona, Brno, Düsseldorf, Oslo, Vienna, and Solin. This opportunity for exchange enabled Casoria to systematize experiences and challenges typical of peri-urban conditions, developing analytical and design practices through dialogue with other European cities.
From 2020 to 2022, the support activity was further consolidated through consultancy for the new Municipal Urban Plan, approved in 2022. This framework aims to redefine the rules of housing and transformation, considering the structural complexity of the territory and its latent dynamics. The plan is centered on a large peri-urban forest: three hundred hectares of land to be rethought as an ecological, landscape, and social infrastructure.
At the same time, during 2020–2021, the Department supported the drafting of the Integrated Sustainable City Plan (PICS), “Casoria in transition”, funded by over 12 million euros in European funds. The plan has been fully implemented, and procedures are currently underway to activate the new public facilities.
Finally, in 2023, efforts focused on innovating the management of public assets: green areas, collective spaces, and urban facilities became the subject of a regulatory rethink, culminating in the reform of the Regulation for Common Goods and Civic and Collective Uses, approved by the City Council in December of the same year. This reform restores prominence to cooperative, informal, and context-specific forms of urban space management.

Since 2020, DiARC has been engaged in the development of the post-earthquake and post-landslide Reconstruction Plan for the island of Ischia, through an agreement with the Campania Region. Within this collaboration, the Department has taken on a scientific support and project coordination role.
The Plan, adopted by the Campania Regional Government on December 21, 2024, defines a comprehensive strategy for environmental, landscape, and urban redevelopment. Respecting the historical identity of the area, the Plan opts against a tabula rasa approach, instead recognizing the legitimacy of residing in original locations, provided minimum safety conditions are ensured.
The infrastructural framework centers on integrating the mitigation works planned following the landslide, along with the need to guarantee escape routes and safe zones. These requirements become the basis for a broader territorial project, drawing on the historical landscape features: waterways, foothill terraces, and beaches. From this emerges a continuous network of public spaces, predominantly natural and rural, serving as interfaces between settlements and the landscape.
The relocation of homes from high-risk zones where mitigation is not feasible is pursued through strategies focused on reuse and repurposing of the existing building stock, prioritizing abandoned and underutilized structures, including transfers to public ownership. Where necessary, new settlements are placed outside critical areas, in continuity with the existing urban fabric and following principles of controlled densification. The land consumption balance is zero, as renaturalization of relocated areas is planned.
In 2023, this work advanced through scientific consultancy provided to the Government Commissioner for Reconstruction, conducted jointly with DAStU of the Politecnico di Milano. The activity focused on applied research into large abandoned properties, aiming to explore their potential within the strategy for the safe relocation of the population.
Federico II and FAI: Opening Historic Courtyards


As part of the program celebrating the 800th anniversary of the University of Naples Federico II, we collaborated with the Campania branch of the Italian Environmental Fund (FAI) to organize guided tours of the University’s oldest and most prestigious sites. As is well known, the origins of Federico II University date back to the edict of the Swabian Emperor on June 5, 1224, which established the Studium. Recognized as the world’s first public university, its numerous campuses today host various departments spread across the municipality and, more recently, extended to the provinces of Avellino, Caserta, and Salerno, although the original heart remains tied to the historic city center.
Also in 2024, the tour cycle held on March 23-24 aimed to promote Federico II’s cultural heritage and involved doctoral candidates and PhD graduates from the Departments of Architecture (DiARC) and Humanities (DSU) as volunteers guiding the visits. The tours took place at the University’s main headquarters, located between Via Mezzocannone and Corso Umberto I, whose current configuration dates back to the late nineteenth-century urban renewal and, in particular, to the modifications and expansions of the pre-existing building entrusted to engineers Guglielmo Melisurgo and Pier Paolo Quaglia.
Starting from the main entrance hall featuring the statue of Frederick II, the tours paused at the Greek wall inside the courtyard beside the Minerva staircase, a section of the southern wall of ancient Neapolis. Attention then focused on the Aula Magna, the Rectorate, and the Academic Senate, restored in the 1990s by Nicola Pagliara following damage sustained first from the 1943 WWII bombings and later from the 1980 earthquake. The visits also included the Board of Directors’ hall, the “lunar corridor,” and the “rectors’ corridor.”